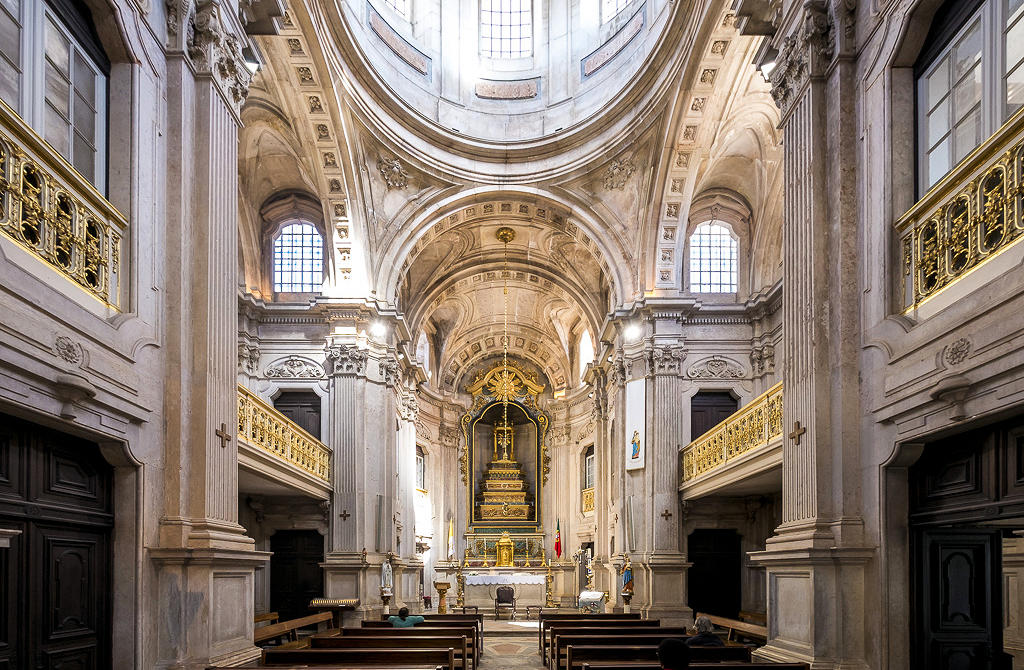The design of Memória Church was entrusted to the talented Italian architect Giovanni Carlo Galli da Bibbiena (1717-1760). Known for his mastery of both architecture and scenography, Bibbiena was responsible for several notable buildings in Lisbon, including the Teatro do Forte, the Teatro real de Salvaterra de Magos, and the Real Barraca da Ajuda. Unfortunately, Bibbiena passed away in 1760, leaving the completion of the church in the hands of Mateus Vicente de Oliveira.
Under Oliveira's supervision, construction continued until November 20, 1760. However, due to economic constraints, the project came to a halt in 1762 and remained dormant until November 1779 when work resumed. Oliveira's contribution included the construction of the upper floor, the dome, and the lantern tower. Regrettably, his untimely death in 1785 left the church's bell tower unfinished.
Igreja da Memória showcases the splendor of baroque architecture, with its intricate details and harmonious proportions. The church's layout consists of a nave, a slightly projecting transept with narrow corridors, and a simple yet elegant chancel. The transept's arms feature tribunes with similar balustrades, while the chancel adheres to the norms of Pombaline architecture, displaying a painted panel within a carved frame and a parallelepiped-shaped altar adorned with volute pilasters.
Externally, Memória Church presents a bell tower divided into sections by double Tuscan pilasters. The interior boasts vaulted lunette ceilings, generously illuminated by large windows on the building's facades, as well as a drum, an oculus, and a lantern atop the dome. The main facade is crowned with a triangular pediment, divided into two registers by an entablature. The lateral facades exhibit a similar treatment, featuring two distinct architectural orders—Tuscan on the lower level and Corinthian-inspired on the upper level—evoking classical influences. These changes in architectural orders were a result of the architect's replacements during the construction process.
In contrast to the baroque aesthetics dominating the church's interior, the exterior facade of Igreja da Memória showcases neoclassical elements. Its modest size, balanced lines, and graceful proportions create a visually pleasing composition. Inside, visitors are greeted with a marble interior adorned with paintings by Pedro Alexandrino de Carvalho, adding an artistic dimension to the spiritual ambiance.
Lisbon.vip Recommends
The architectural allure of Igreja da Memória extends beyond its structural elements. It mesmerizes visitors with its captivating visual composition and deliberate use of perspective. The interplay of concave planes connecting the main facade to the side facades creates a dynamic effect regardless of the viewer's position. Additionally, the slight projection of the central body on the southern and northern facades adds a sense of movement, further accentuated by the alternating rhythm of the pilasters and openings. Although the vertical rhythm is interrupted by the sequence of pilasters, the horizontal reading of the ground floor remains clear, emphasized by a continuous balustrade, cornice, and baseboard that unifies the entire perimeter of the building. Memória Church is a symphony of architectural planes, offering a visually stimulating experience to all who visit.
Memória Church stands as a testament to both architectural brilliance and historical significance in Lisbon. With its baroque and neoclassical influences, it captivates visitors with its grandeur, intricate details, and captivating visual composition. This architectural gem invites tourists on a journey through time, enabling them to immerse themselves in the rich history and religious devotion that have shaped Lisbon's cultural heritage. Whether you are an architecture enthusiast, a history buff, or a spiritual seeker, Igreja da Memória promises an unforgettable experience, offering a glimpse into the soul of this vibrant city.
Map View



