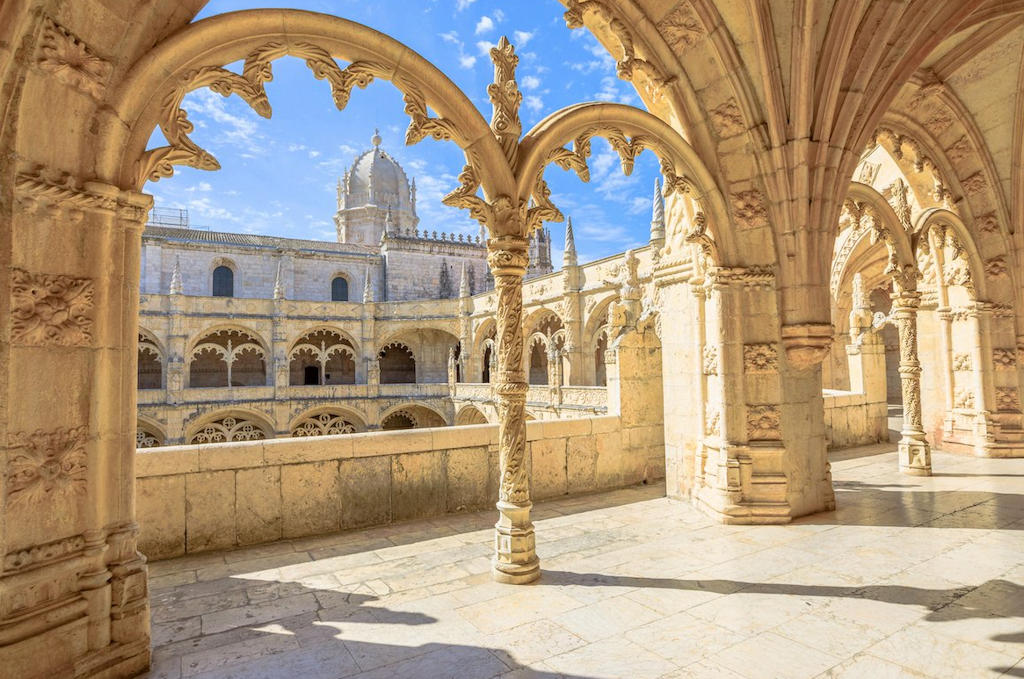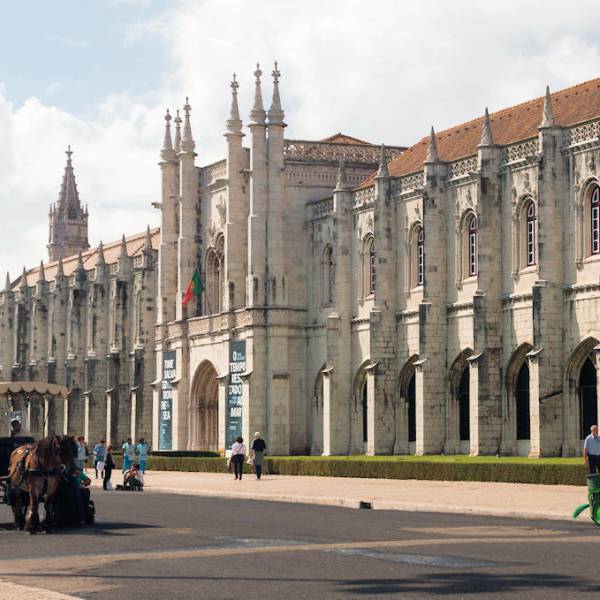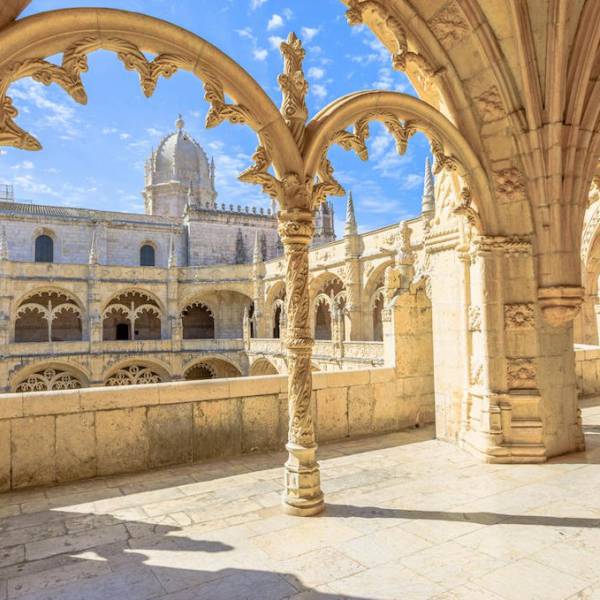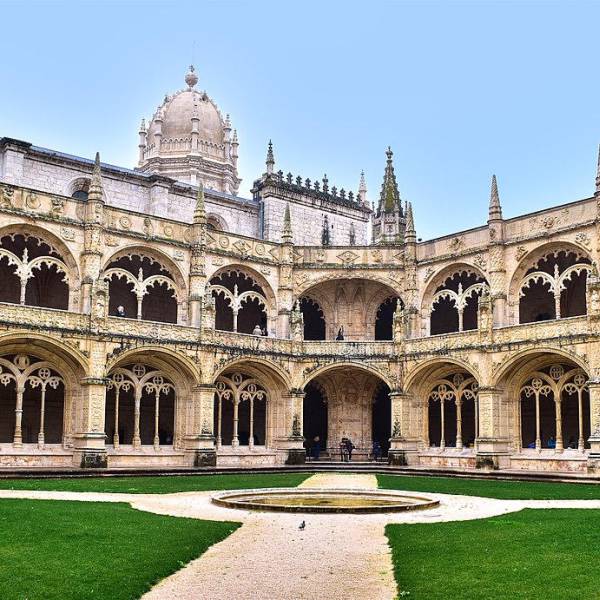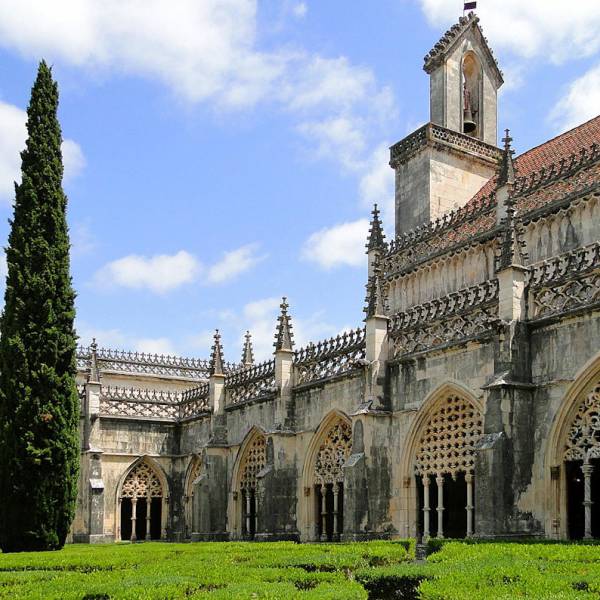Boitac's initial work focused on the construction of the groin vaults with wide arches, creating a sense of spaciousness and elegance. The windows, adorned with intricate tracery, rest on delicate mullions, adding to the visual appeal of the cloister. It was a pioneering architectural feat at the time, as such a large and elaborate cloister had never been built before.
Juan de Castilho, continuing Boitac's vision, brought his own artistic vision to the monastery. He transformed the original round columns into rectangular ones, providing a sense of solidity and strength to the structure. Castilho also introduced Plateresque-style ornamentation, characterized by intricate detailing and elaborate decorations. The result was a harmonious blend of Manueline and Plateresque elements, creating a unique and captivating architectural style.
The cloister consists of six bays on each wing, featuring tracery vaults that add a sense of lightness and airiness to the space. The four inner bays rest on massive buttresses, forming broad arcades that provide a sense of grandeur and scale. The corner bays are connected by diagonal arched constructions, showcasing richly decorated corner pillars. The walls of the cloister are adorned with religious and dynastic symbols, including the armillarium, coat-of-arms, and the cross from the Order of Christ, symbolizing Portugal's growing world power during the Age of Discovery.
As one explores the inner walls of the cloister, a wealth of Manueline motifs can be discovered. Nautical elements, reflecting Portugal's seafaring history, are interwoven with European, Moorish, and Eastern influences. The round arches and horizontal structure exhibit a clear Renaissance architectural style, while also maintaining a connection to Spanish architectural traditions.
Lisbon.vip Recommends
Adjacent to the chapter house, the refectory offers another remarkable sight. The walls of this space are adorned with exquisite 18th-century azulejos tiles, showcasing intricate patterns and scenes. These tiles add a touch of beauty and elegance to the monastery, further enhancing its artistic allure.
In later years, after a restoration project in the mid-19th century, Jerónimos Monastery underwent expansion to accommodate the growing interest in preserving Portugal's historical and maritime heritage. The west wing of the monastery now houses the National Archaeological Museum and the Maritime Museum, both of which provide visitors with a deeper understanding of Portugal's rich history, explorations, and seafaring traditions.
Today, Jerónimos Monastery stands as a UNESCO World Heritage site and continues to captivate visitors from around the world with its breathtaking architecture and historical significance. Its intricate details, impressive scale, and fusion of architectural styles make it a true gem of Portuguese heritage. Exploring the cloister, gazing upon the ornate decorations, and contemplating the tombs of notable figures within its walls offer an immersive journey through the past, allowing visitors to appreciate the profound cultural and artistic legacy of Portugal's golden age of exploration.


